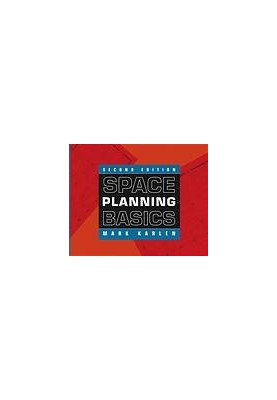Space planning basics
 Instant download
Instant download
after payment (24/7)
 Wide range of formats
Wide range of formats
(for all gadgets)
 Full book
Full book
(including for Apple and Android)
"Completely revised to address changes in industry practice and new technologies, [this book] presents all the necessary tools and know-how to effectively create design programming for both small and large space planning projects. The author's step-by-step space planning approach demonstrates how to use matrices and diagrams to fully visualize the space analysis process, including how to apply bubble diagrams andblock plans for establishing a workable spatial organization. With a focus on existing structures, this comprehensive book presents material in a realistic context to create a hands-on guide that helps develop applicable skills and provides accessible information for solving day-to-day issues in the real world. This new second edition features: Discussions of CAD options in the planning process ; A variety of new skill-developing exercises ; Illustrations that reflect current ADA compliance. Complete with coverage of every consideration designers need to address at each phase, such as building code requirements and environmental controls, [this book] is a valuable learning tool for intermediate-level students in interior design, architecture, facilities management, and construction management, as well as professionals in these fields"--Back cover.Abstract: Addresses changes in industry practice and technologies. This book presents various tools and know how to effectively create design programming for both small and large space planning projects. Itfeatures discussions of CAD options in the planning process; a variety of skill developing exercises; and, illustrations that reflect ADA compliance.
LF/611548/R
Data sheet
- Name of the Author
- Karlen
Mark - Language
- English
- ISBN
- 9780471434399
- Release date
- 2004









![[GameKnight 999] •...](https://lionbook.net/1383007-thickbox_default/-gameknight-999-herobrine-s-war.jpg)
















