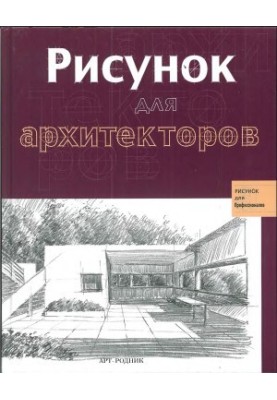Рисунок для архитекторов
 Instant download
Instant download
after payment (24/7)
 Wide range of formats
Wide range of formats
(for all gadgets)
 Full book
Full book
(including for Apple and Android)
The architect embodies his ideas with the help of a drawing from the first, still unclear, but giving an idea of the design of strokes to the final sketch projects on the basis of which the building is already being built. In this book, which is the fruit of a rich experience in architectural drawing half technical, half artistic, we pay attention only to what we consider essential and necessary, to the drawing by hand. We try to be pragmatic by presenting simple yet clear methods, illuminating the basic principles of drawing and geometry of space and architectural form. Anyone who wants to get into architecture must make an effort to comprehend all its graphic sciences, starting with a sketch, a drawing created quickly by hand with the help of a suitable tool (pencil, marker, etc.). ), which will provide clarity and neat touch . The goal is to determine the characteristics of this form geometeologically using a number of graphical conditions and suitable methods of representation. which would make it possible to make a markup and divide into parts, Different types of , any architectural structure, as well as unmistakably metrically present any project.
LF/901838844/R
Data sheet
- Name of the Author
- Магали Дельгадо Янес
Эрнест Редондо Домингез - Language
- Russian
- Series
- Рисунок для профессионалов
- ISBN
- 9785956100943
- Release date
- 2005













